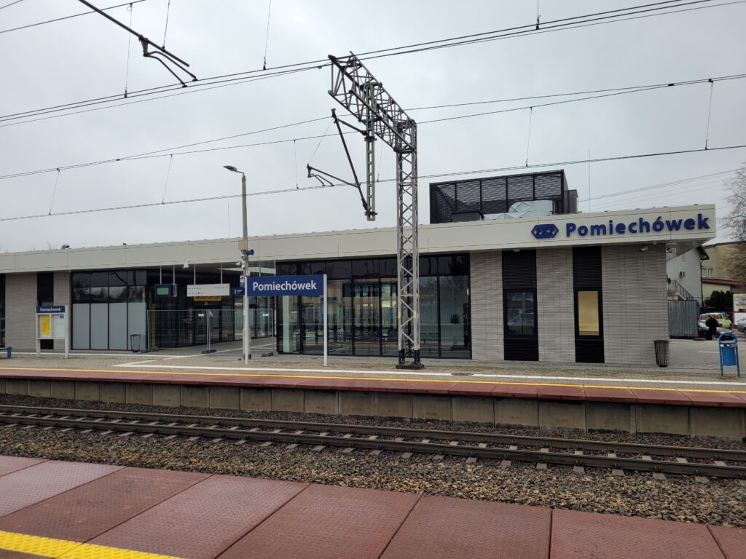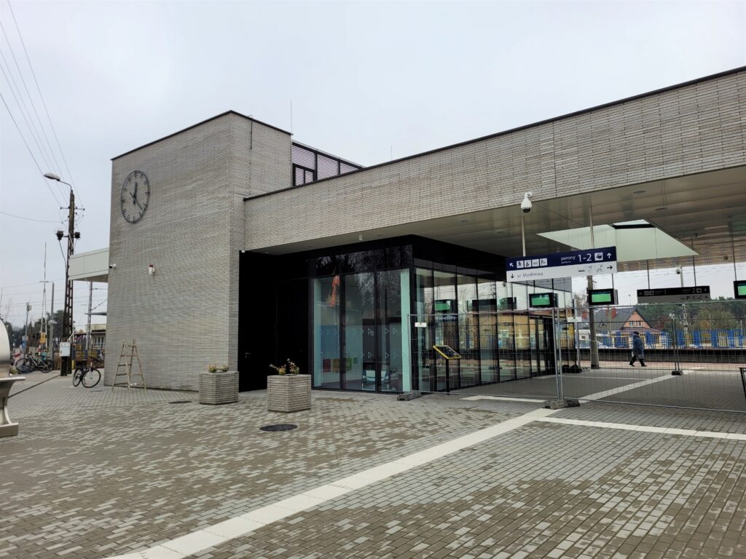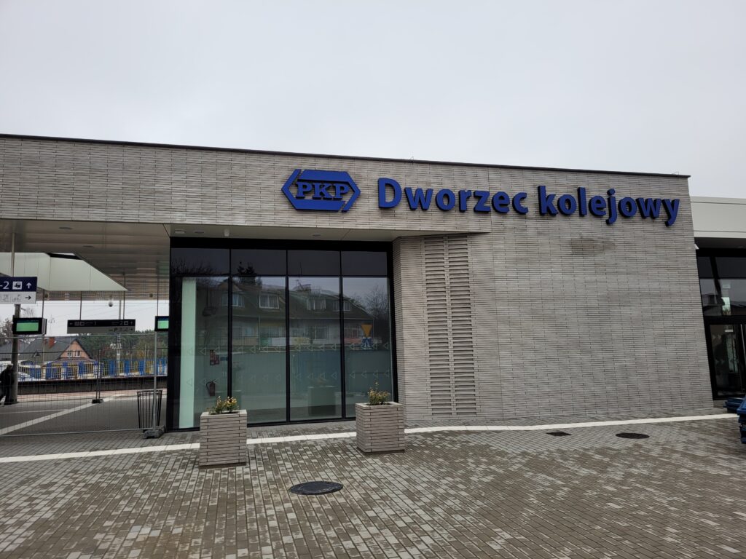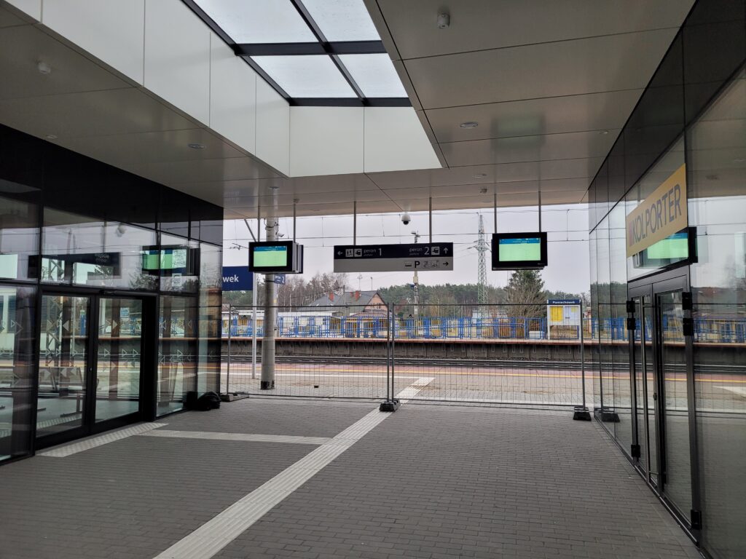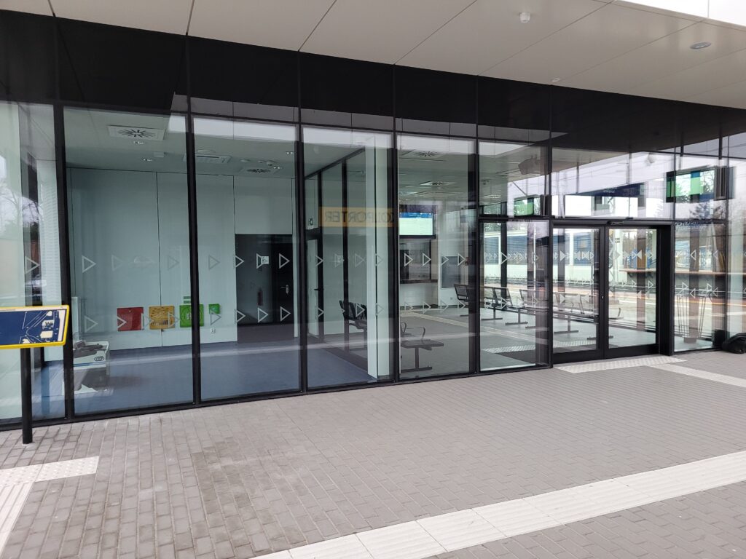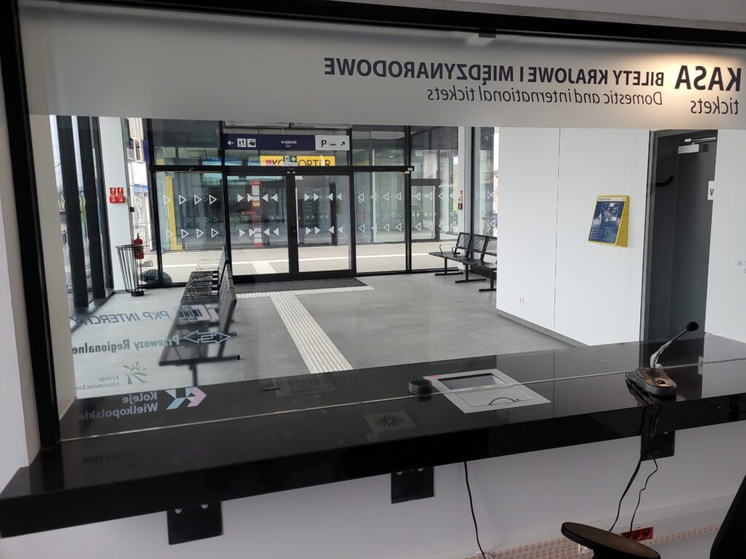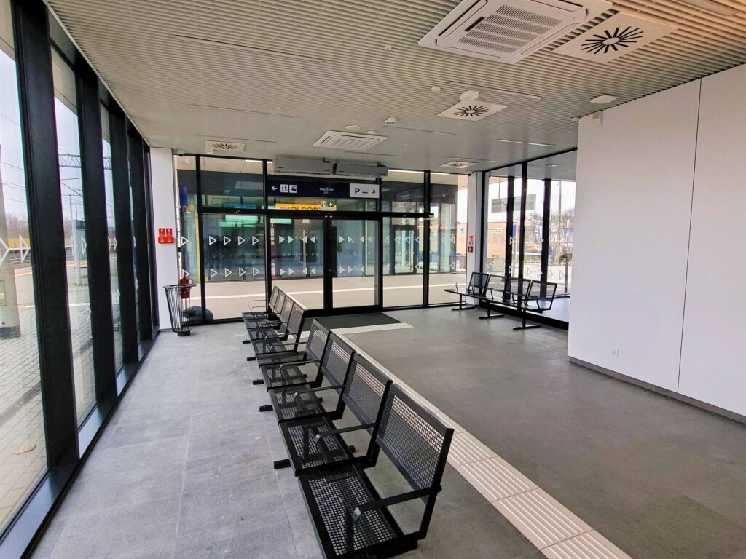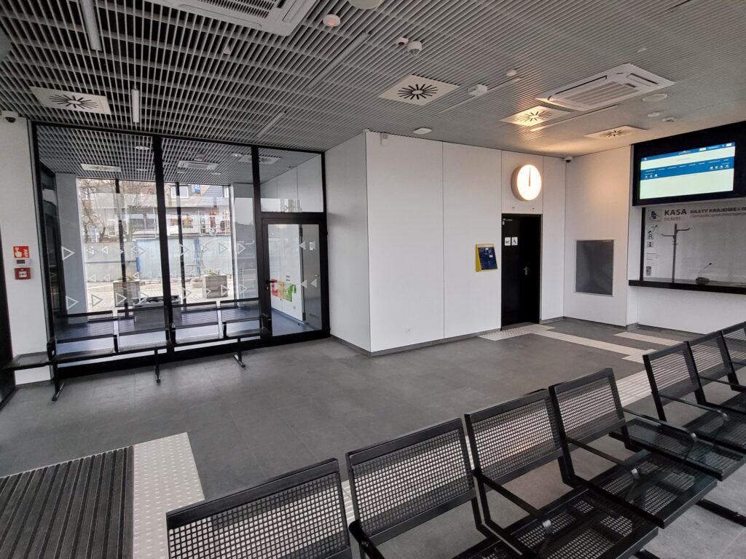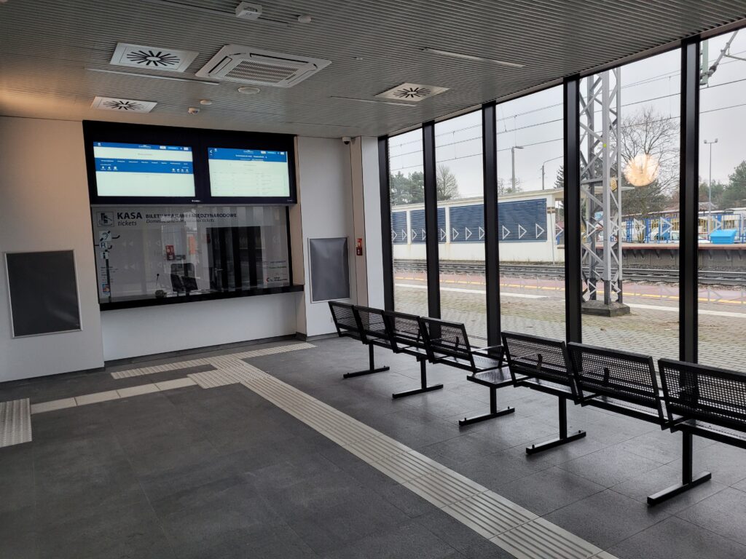Pomiechówek railway station opened for use
The building was designed as a modern and minimalist structure, with facades made of grey bricks, glass and a dominant tower with a large-format clock. Due to the use of many glazings in its body, the building has an almost unlimited access of the daylight into its interior. The project also included the implementation of a BMS (Building Management System), i.e. an intelligent building control system, responsible for equipment operation and optimization of energy, heating and water consumption. The building is therefore equipped with fully automated lighting, heat pumps and rainwater recovery, which after treatment is used to flush the toilets. All passenger areas are also air-conditioned.
The station has been fully adapted to meet the needs of people with disabilities with features including guide paths, Braille signage and tactile maps of the station. Inside, the height of the countertop at the ticket office has also been adjusted to cater for wheelchair users. Moreover, hearing aid devices have been installed to assist passengers. Finally, the building is also friendly to parents travelling with children, who can make use of a separate waiting area with games and activities for the youngest travelers.
The new railway station in Pomiechówek was built as an individual innovative system station and is the first facility of this kind in the Mazowieckie Voivodeship to be put into use as part of the 2016-2023 Railway Station Investment Programme implemented by PKP S.A. Its construction cost a total of PLN 11.7 million gross and was co-financed with EU funds. The contractor for the works is TORPOL S.A.
